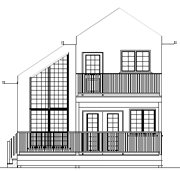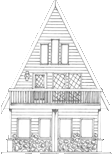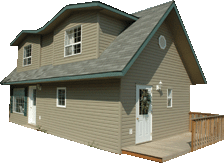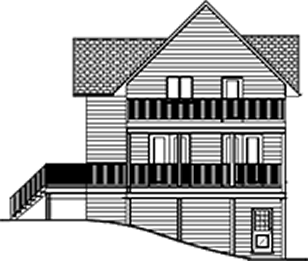
Style Chelsey
Turn Key
Only
Includes Lot
Chelsey 24 ft
2 bedrooms and living room with 16 ft tall window.
Details (pdf)>>
Loft (pdf)>>

Style Chelsey
Turn Key
Only
Includes Lot
Chelsey 30 ft
30X40 ft plus a huge loft. Great layout, walk in closet,
2 bathrooms, big kitchen
and sleeps lots!
Overview

Style Chelsey
Turn Key
Only
Includes Lot
Alpine
24X40 ft plus a huge loft. Great layout, walk in closet,
2 bathrooms, big kitchen
and sleeps lots!
Details (pdf)>>
Loft (pdf)>>
Alpine Overview

Cape Cod
Turn Key
or
Shell Only
Includes Lot
2 levels 32'X16' Main -
3/4 loft
Deck 6'X32'
Bedrooms 1 + open loft
Bath 1
Details (pdf)>>

Custom
Sample 1
Turn Key
Only
Includes Lot
Custom Designs for
every family.
Floor Plan - CC63
Loft - CC63
Custom
Sample 2
Turn Key
Only
Includes Lot
Custom Designs for
Every Family
5 bedroom
Floor Plan - CC37
Loft CC37
Custom 73 Overview
All Prices subject to change without notice
Further customization is available at additional charges.
Prices do not include GST